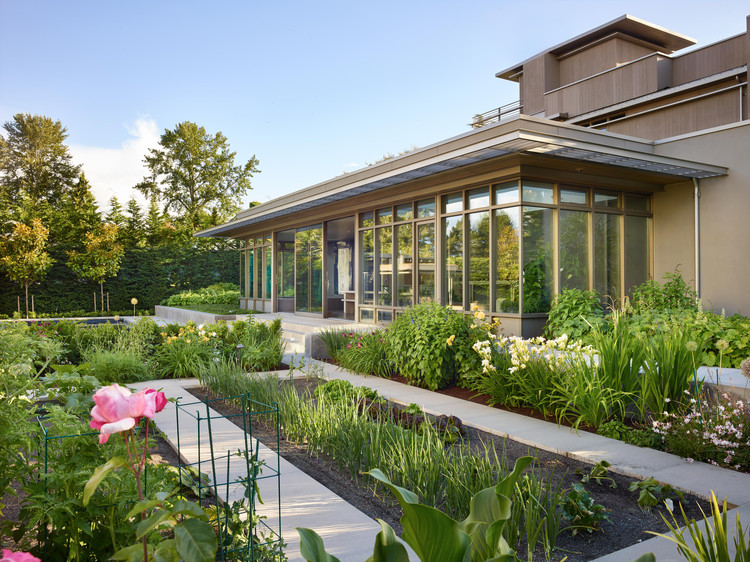
-
Architects: Olson Kundig
- Area: 10000 ft²
- Year: 2015
-
Photographs:Benjamin Benschneider, Aaron Leitz
-
Lead Architects: Olson Kundig

“The owners were quite generous with the design of their home – they built it for themselves, but also to support the larger art community of which they are a part.” –Jim Olson, Design Principal

An interest in community and a love of art defines this couple and their Lake Washington home. Passionate art patrons, the clients requested that their extensive collection of glass, sculpture and two-dimensional art, mostly by Northwest masters, inspire their home’s design. The collection takes center stage and fills the home. The main floor is organized with a long spine from which the living, dining, family and kitchen areas flow. Art also links the indoors and outdoors, as exterior sculptures and custom glass pieces that delineate the home’s entrance draw visitors inside, through the home and to the waterfront terrace and lawn on the other side. Windows throughout offer sweeping views of Lake Washington from the inside, while also framing exterior views of the artwork within. This transparency creates a sense of openness and unity that balances the couple’s densely displayed art collection with nature, lake and sky.


The expansiveness of the views and the proximity to Lake Washington make the house feel almost like a houseboat floating on water. The clients requested that the 10,000-square-foot home be oriented so as to preserve a view corridor to Lake Washington for their closest neighbors. The resulting perpendicular orientation creates an outdoor room that includes a cabana building with showers and an orchid hothouse, a covered wood-fired pizza oven and open-air cooking space, and a garden in which both food-bearing and flowering plants enliven the landscape. A green roof with sedum and rooftop solar panels was specified to meet the clients’ environmental concerns.

A dedication to sharing their art with other collectors and artists motivated the couple to incorporate flexible features throughout the home for entertaining, including sliding panels for closing off private areas and emphasizing the central art corridor where guests can linger during gatherings. The main floor of the home primarily consists of spaces for family and guests, while bedrooms and small living spaces are located above.



























